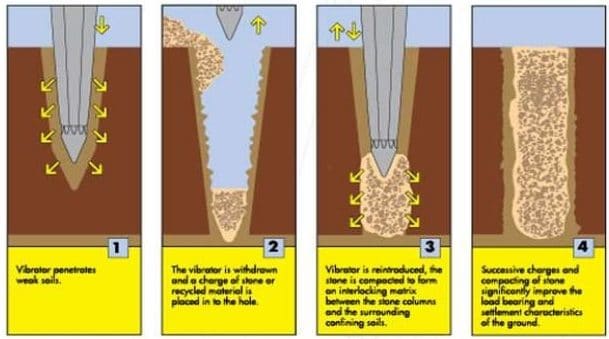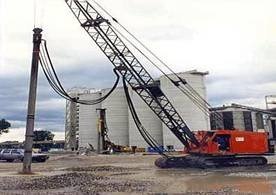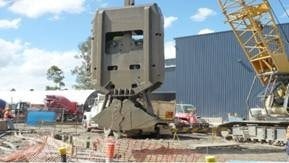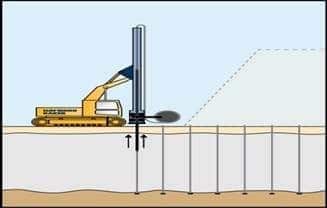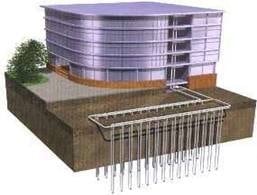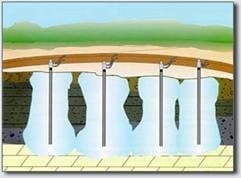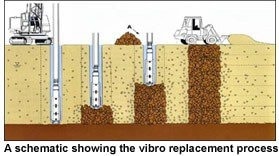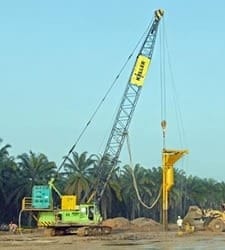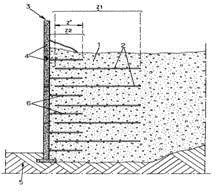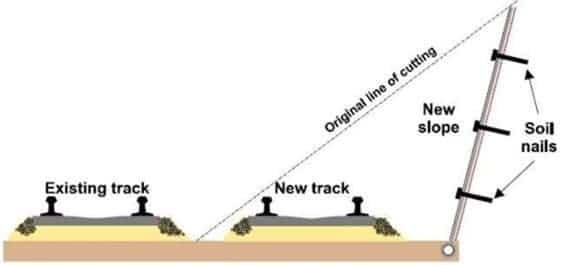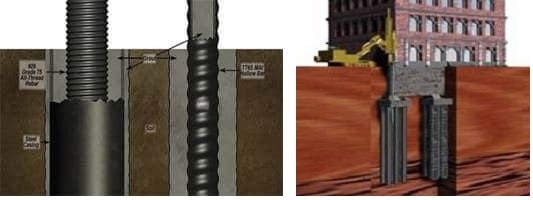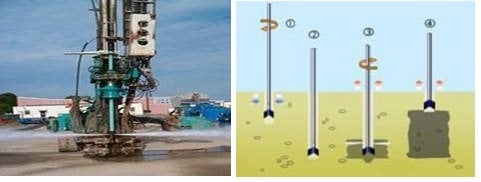With the warm days of summer coming to an end and autumn
beautifying our surroundings with oranges and yellows, now is an excellent time
to start thinking of how to protect your deck/veranda from decay next year
caused by rot and insect infestation. Understanding what causes wood to decay
will help you choose the method of protection that is right for your home.
Natural Processes
Wood is a natural, organic substance with a distinct life
cycle involving seeding, growth, death and decomposition. We have discovered
that wood is an economical material to build with. We have developed methods to
keep wood from decomposing once a tree has been felled and sectioned for log
homes, decks, porches, or verandas.
Weathering, insect infestation and fungal attacks are all
natural processes that significantly affect wood's life. However, fungal
attack, or rot, leads to more rapid decomposition of the wood and causes more
significant structural problems in North America than weathering or insect
infestation.
Weathering
The effects of the sun's ultraviolet rays, rain, wind and
freeze/thaw lead to a decomposition of the wood structure on the surface called
weathering. This often leads to a greying or browning of the surface of the
wood to a depth of about 1/100" deep.
Insect Infestation
Insects use the wood in the logs for food, lodging and
breeding. This may lead to decomposition of the wood or decomposition of your
level of satisfaction with the home.
Fungus
Fungus attack can lead to the structural decomposition of your
wood elements of your home. Where does fungus come from? Fungus is in the
particular plant family which does not produce their own food by photosynthesis
as green plants containing chlorophyll do.
Fungi comes in various rot-producing forms, none of which
any of us want in our wood. These fungi are all around us – in the forest
before the tree is felled and at the sawmills where the trees are made into
logs or boards. Understanding how fungi attach to the wood is half the battle
in protecting our homes.
Elements Necessary for Fungal Growth
Four basic elements must be present for the fungus spores
(seed for fungus plants) to grow and reproduce. These are food sources (wood),
water, oxygen and proper temperature.
Wood
Some species contain natural chemicals (extractives, tannins
or resins), that act to resist fungal attack. However, over time and given
satisfactory conditions, even the more resistant species of wood will succumb
to fungal attack. The natural chemicals disperse and fungus attacks the wood
structure feeding on the cellulose and lignin fibers that make up the structure
of the wood.
Water
Fungus require moisture (water) in close proximity to the
wood fiber to grow. The moisture content by weight in wood at which fungus
begins to thrive is 20-22% and ideal conditions exist at 26-32%.
Oxygen
In addition to water, oxygen must be present to provide for
fungal growth. Generally, it is agreed that 20% air volume in the wood is
required to provide enough oxygen for the fungus to process the wood into food.
Temperature
The ideal temperature for fungus to thrive is 75-90˚ F. A more
comprehensive range of 40-105˚ F will sustain fungal growth.
If you remove one or more of these necessary elements, the fungus
cannot develop, and rot is prevented. For example, wood has not decomposed
after centuries locked up in an Egyptian tomb where water is not in proper
amounts. Furthermore, logs remain solid and intact underwater, where oxygen
does not exist in necessary quantities.
Therefore, it is essential to minimize the opportunities for
our log home to be exposed to these four elements. Of these, water is perhaps
the easiest element to control. There are many ways we deal with water content
in our logs.
Moisture Content Control
If you are in the planning stages of your log home, there
are things to be done to reduce the potential of increasing moisture content in
the wood of your home. Following are some home design provisions you may want
to incorporate.
Eave overhang minimum 24" at the base to 36" at
the peak (ideally 48" at the peak)
Flashings over windows and doors and projections from walls
Properly installed eavestroughing
Adequate attic ventilation to prevent moisture buildup in
the wall/attic interfaces
Adequate grade clearance or splash height (19" min),
ideally with a first course flashing (see Figure 2), keeping ground moisture
away from the log.
Also, there are some points to consider in terms of where
you choose to build your home. The location should be on dry ground, have
access to air movement, and be orientated to allow sun exposure.
The design of log joinery in your home is also essential.
Try to include the following items in your home:
Logs incorporating a drip edge to provide for shelf water
runoff
Boxed in heart logs that dry in an oval shape providing a slope
for continual runoff of shelf water that moves into the space between logs and
comes to rest on flat spots of logs like at corners
Fill all countersunk spike head holes with caulking as
construction takes place.
NOTE: Heartwood
generally contains the largest concentration of extractives which aid in
preventing the attack from fungus. Thus, removing sapwood from logs or wood can
improve decay resistance.
Some species, such as northern white cedar, contain inherent
heart rot (found in naturally growing trees), which can counteract the positive
feature of the extractive. It is necessary to screen out all logs containing
this fungus.
Further, logs cut in the winter or fall are less likely to
have fungus spores attached because the low temperatures prevent spore
development, movement and deposit on the records. Logs at the mill and on your
property should be stacked apart and stored in well-ventilated, covered sites off
the ground.
Wood which is placed in open areas free from direct contact
with moisture (resting off the ground and protected at least partially from
rain) will dry out to an equilibrium moisture content of 15-19%. This moisture
content is lower than the wood moisture content of 20% or greater. This depends
somewhat upon the location. For example, wood would be drier stored in a desert
than by the ocean.
Thus, wood will not decay from fungus attack unless extra
moisture is in contact with the logs for more extended periods, causing a
higher moisture content in the wood. An example of this situation would be a
window header improperly flashing, allowing rainwater to collect and lay for
long periods.
If your log home is already constructed and you are trying
to decide what finishes you might apply, consider the following. Paints, stains
and varnishes do not prevent rot if the elements necessary to sustain fungal
growth are present.
Paints and coatings were first used to prevent weathering,
not rotting. They acted as UV blockers preventing the decomposition of lignin by
the ultraviolet rays from the sun. Additives that resisted fungal attacks were
introduced, such as copper naphthenate and additives like paraffin wax, which
prevents or retards moisture migration.
Use of Coatings
A log home, deck, veranda, or porch should never be painted
since paint places a coating on the log, preventing the log from absorbing and
releasing moisture. Moisture will become trapped, leading to contents higher
than 20% in the wood. This will result in decay.
A coating is defined as any material with a percentage of solids
higher than 36-38%. Stains usually have 25-30% solids. A stain contains water
or petroleum-based product known as the carrier, which moves the pigments
(solids) into the cellular structure on the surface of the wood and deposits
the pigment against the cell wall. These pigments are usually darker and absorb
the ultraviolet rays before they get to the wood structure, thereby protecting
the wood from weathering.
Use of Stains
Stains allow the wood's pores to remain open, providing free
travel of moisture, which is desired. Thus, stains are preferable for log
homes.
Additives which resist insect attack can be added to the
stain for extra protection. Additives can also be used to retard (not stop)
moisture flow allowing logs to dry more evenly and reduce checking and surface
cracks.
This still allows the wood to transfer moisture in and out
through the surface and is acceptable. Repellents that totally block moisture
flow are not advisable to put on a log home.
When staining a log home or other wooden structures, it is
also important to note that if the structure(s) that have just been constructed
with green logs needs 2-4 months, the surface can dry to a depth of about 1/4".
This will prevent water, migrating from the inside of the log, from mixing with
the stain causing drip marks, flaking, peeling blotches and white powder (standard
in pine).
Commercial methods impregnate the log under vacuum pressure with
chemicals like chromated copper arsenate. These processes generally only
impregnate the sapwood and are incapable of fair heartwood treatment. Since
they can only be impregnated this way at the plant, re-machining the log on the
site will expose untreated wood.
Recently a method of dipping the green logs (logs that have
a moisture content over 26-30%) at the plant in a liquid containing a borate
has been becoming popular. This is commonly called a diffuse wood treatment.
The borate in the liquid diffuses into the log and onto the cell wall. This
then acts as a repellent to insects and fungus. Since sapwood exhibits less
favourable shrinkage characteristics and the chemical toxicity is questionable,
some people find this technique unacceptable.
However, care should be exercised in generalizing the effectiveness
of this technique. Little independent research has been carried out, and
neither information nor regulatory standards for control of key variables
during the processing have been established, variables such as the temperature
of wood, species of wood and the time of immersion.
However, if performed correctly, the process has a promising
future for log home protection and maintenance.
Conclusion
In summary, the best approach to preventing decay in your
home or outdoor area is to remove the opportunities for moisture buildup at
various points in the wood.
Stains are used to prevent weathering and, with additives,
can repel insects and fungus, but they won't prevent rot if suitable conditions
exist. Measures must be taken to ensure that you know how to deal with the
sources of food (wood, water, oxygen and temperature) on which fungus thrives
on.
A proper balance of design, manufacture and log surface
protection will protect your log home and provide low maintenance for years to
come.







